Egypt’s “Rock The Block” Episode 1 Blog
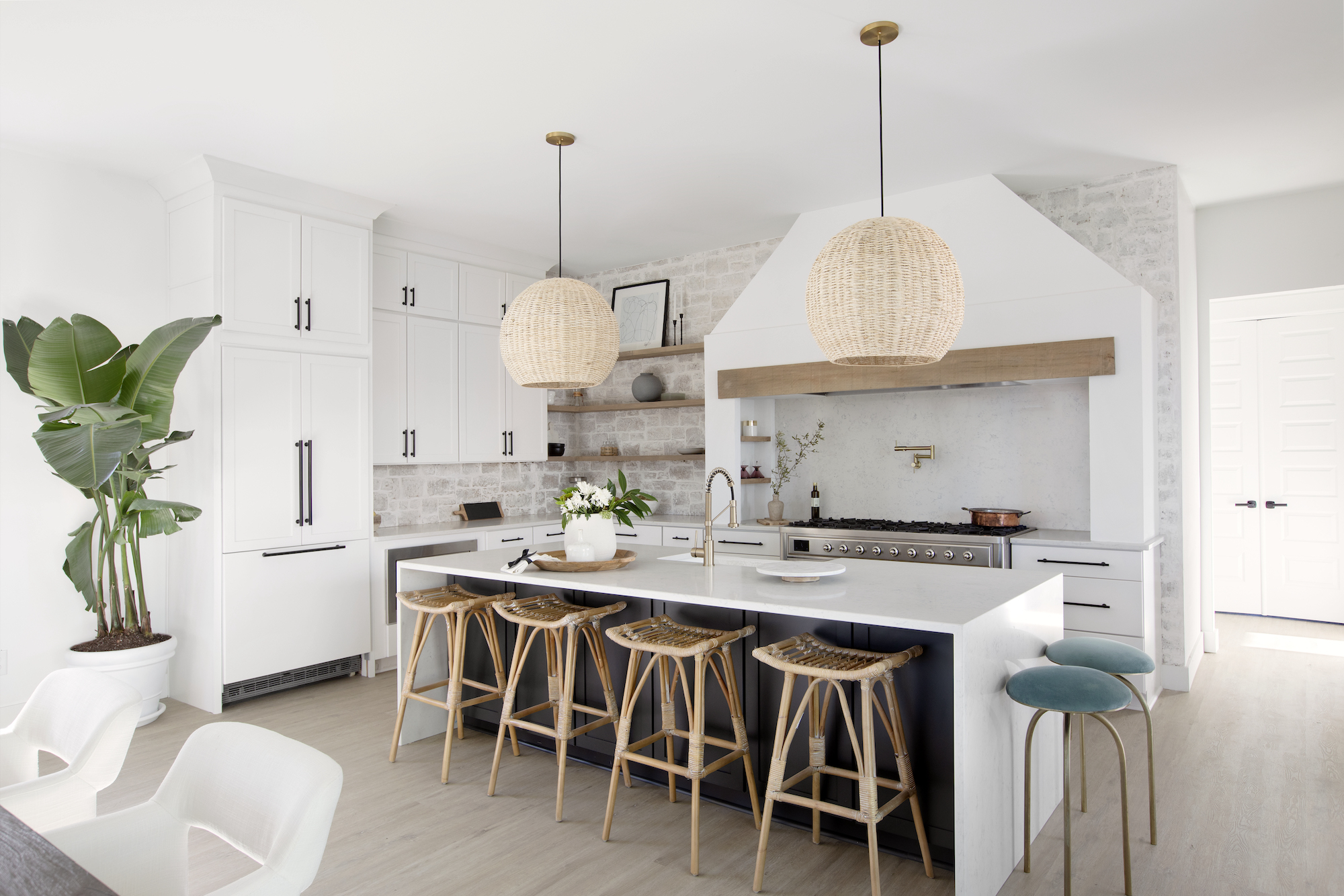
And so it begins! Probably the single most challenging experience of my career was competing on “Rock The Block”…. It wasn’t the design, or the people. I think it was the pressure of knowing that judgement day was coming. LOLOL. The highlight of it all was that I had my partner in crime, Mike, along on the ride.
As you may know, kitchen’s are the heart of a home. It’s where we tend to spend the most time congregating, entertaining, and creating memories. That is why it was no surprise it would be our first challenge of the competition. The appeal of a kitchen can make or break a deal. So I knew we had to nail it!
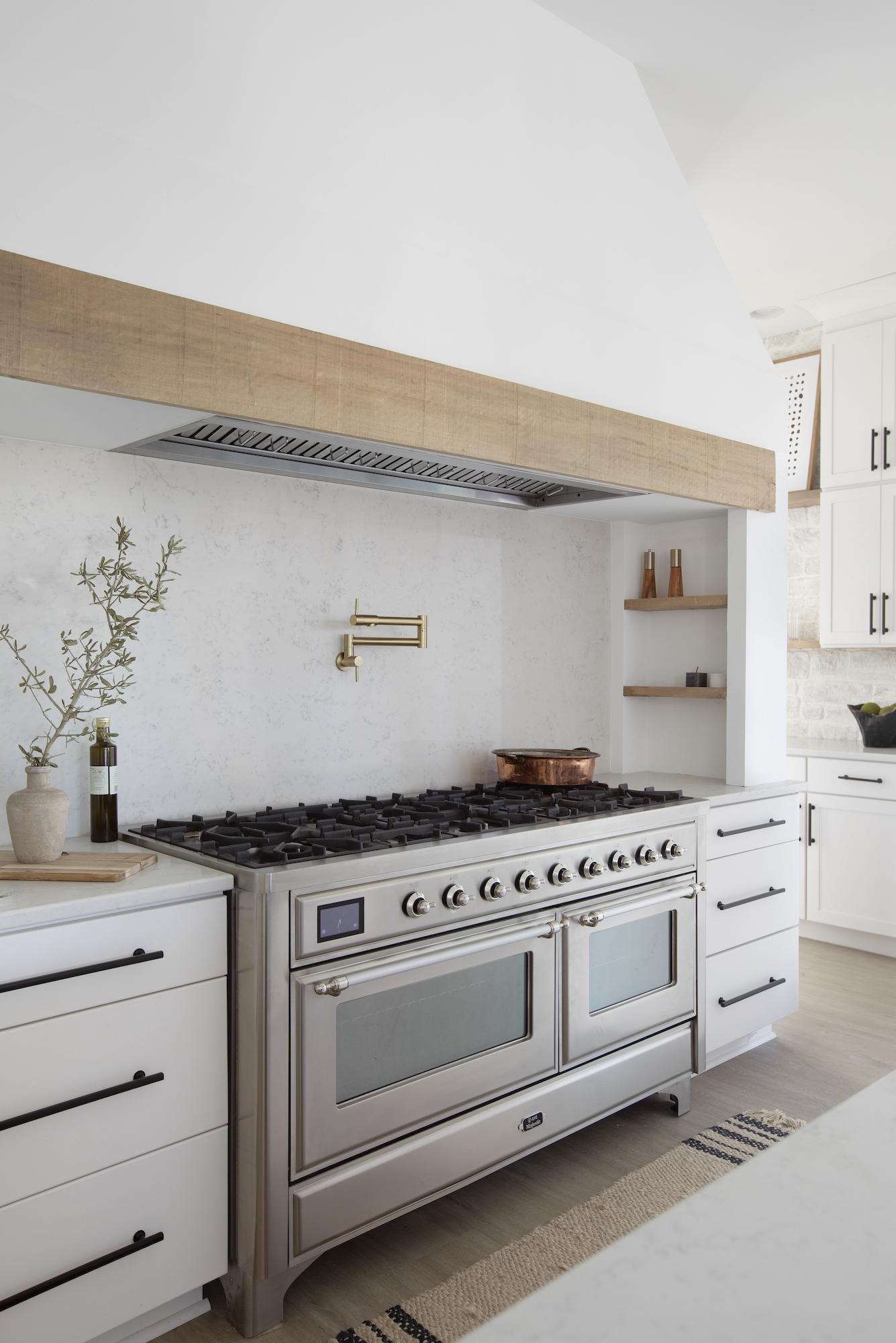
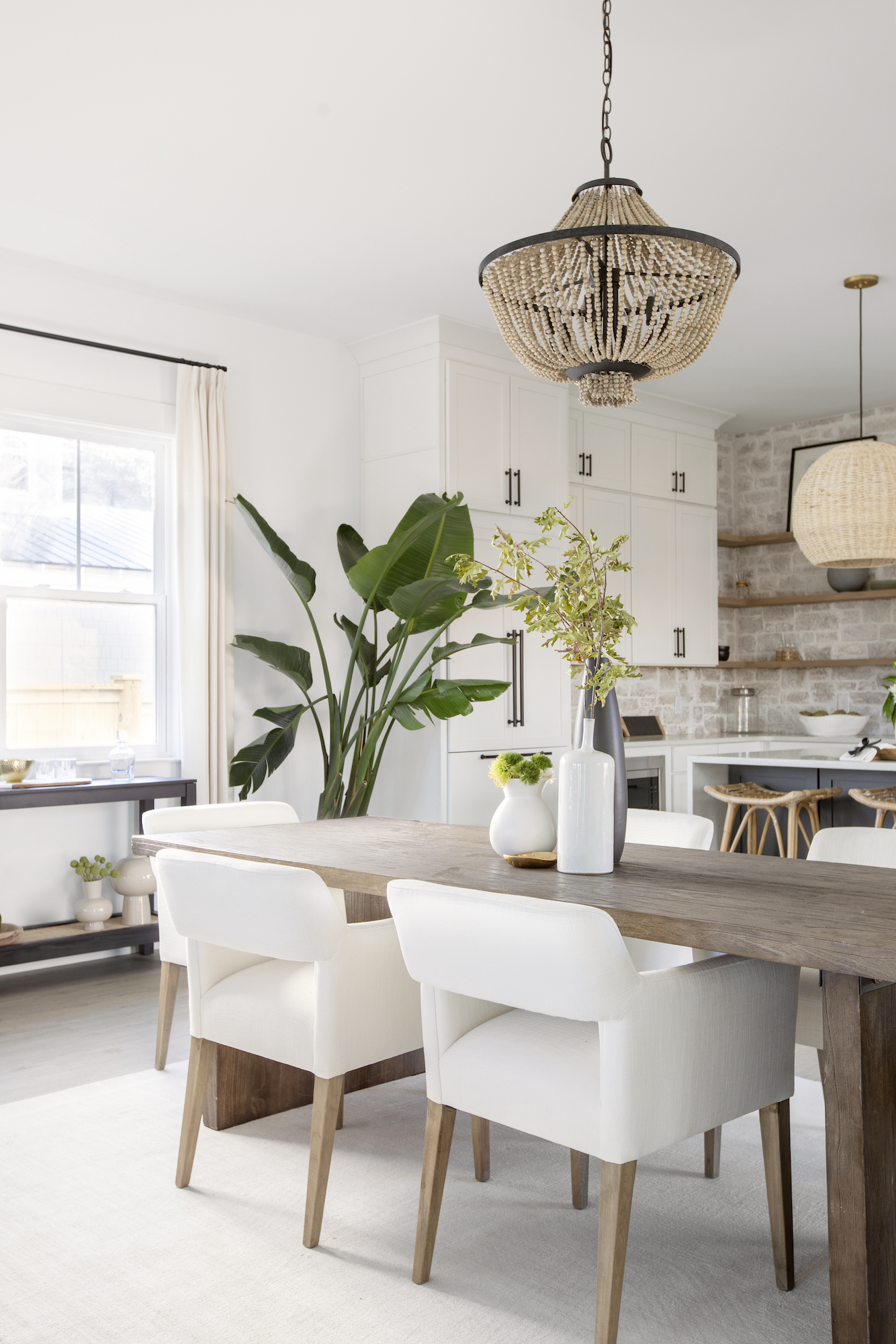
The main focal wall simply could not be compromised because of the open floor plan. That wall would be seen literally from the time you opened the front door and would influence the rest of the Charleston inspired design. Instead of going cookie cutter, I decided to lean more into the design and embrace the history of Charleston.
During conceptualization I had this immediate vision of a huge gorgeous Charleston shroud overcasting the cooktop. Then I wanted to add texture and for some reason, historic cobblestone streets came to mind. I decided to recreate the look with stone wall veneer. This is the same durable veneer used on the exterior of homes. Prior to attaching the panels to the wall, Mike and I overgrouted them to give the aged look. Then I lightened the color by glazing it with Romabio Classico Limewash. Perfection!
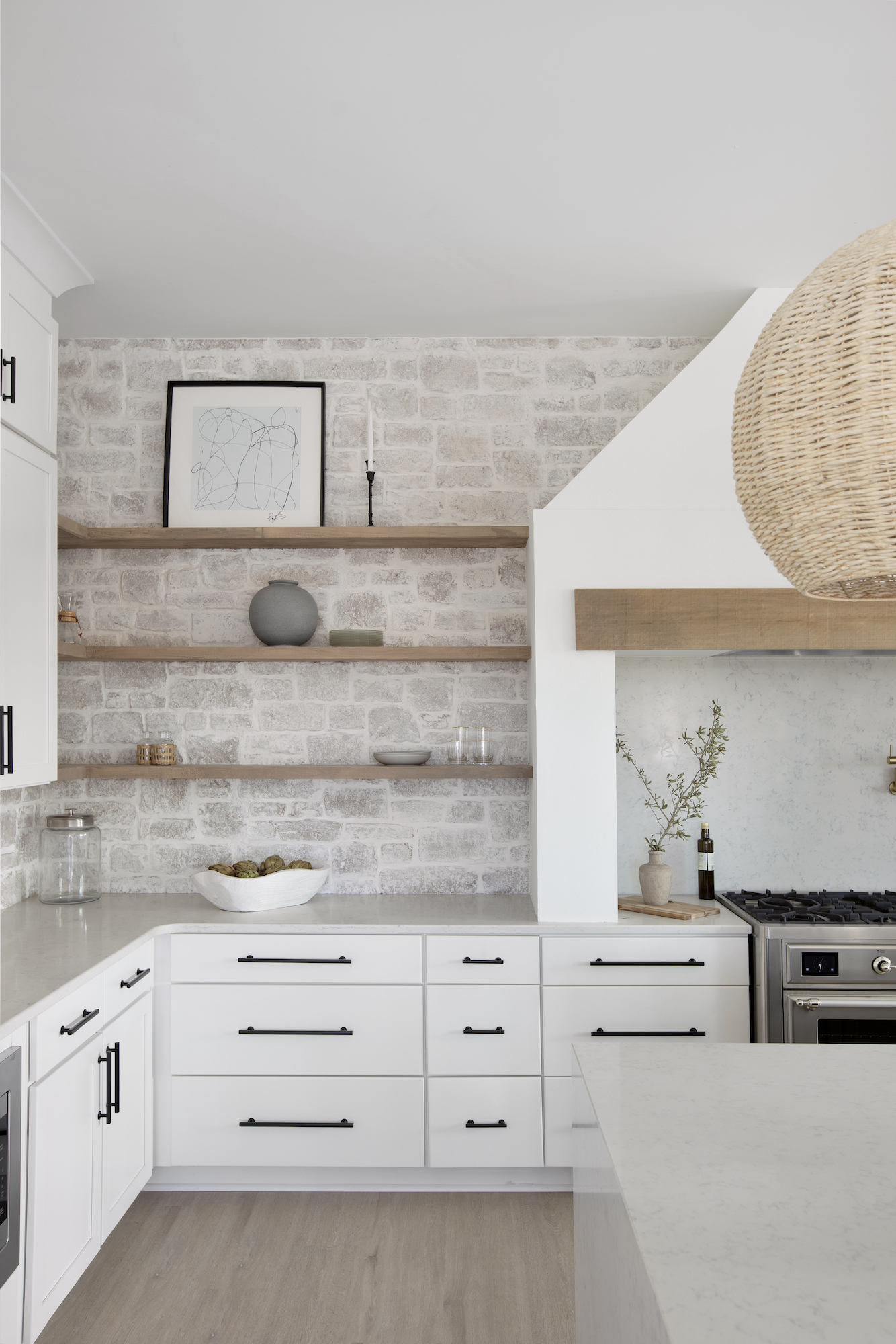
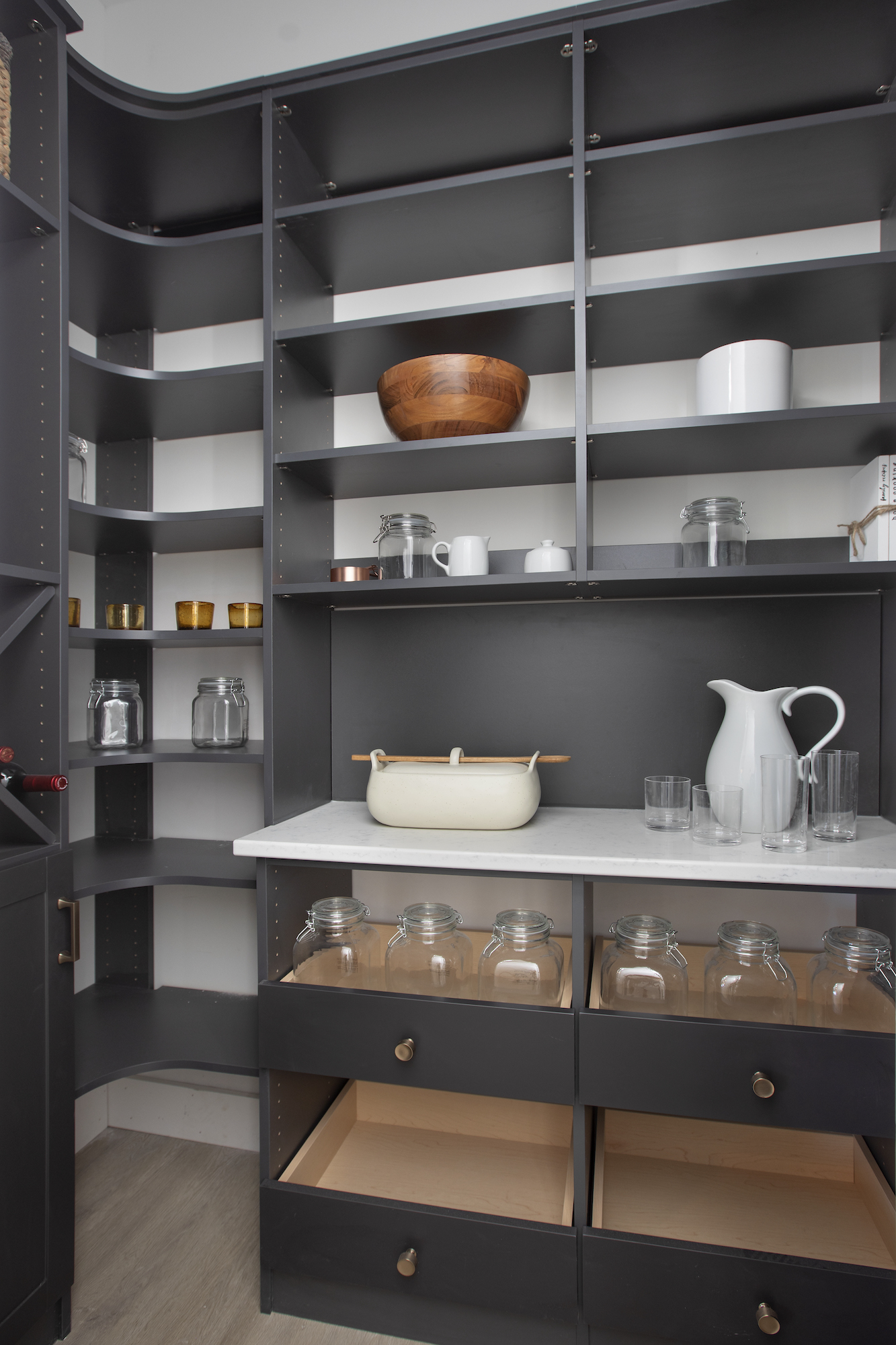
During concepts I also decided to take out the dated corner pantry which was a bit of an eyesore. But you cannot remove storage without adding it back in somewhere. So we gave two pantries. One would be utilized as the short term service pantry right beside the kitchen. The second and larger pantry was behind the kitchen. Mike and I have this set up in our home now and we love it to pieces. Our thought process was that we don’t need all the long term bulk stuff like paper towels, toilet paper, extra canned goods and wine bottles in the actual kitchen. We prefer that stuff to be close by but tucked out of the way. Meanwhile, you immediate canned goods, sauces, snacks etc could be a few feet away from the action. The question is, would the judges agree?
Apparently not everyone is into the idea of a double pantry because our decision to separate them is what ultimately lost that challenge. But I have zero regrets! We couldn’t be more proud of our design and choices. Pot filler, 60” range with 8 burner cooktop, integrated sub zero fridge, double pantry and all the charm you would expect from a Charleston inspired kitchen.
Stay tuned for next week when we take on the living room and foyer.
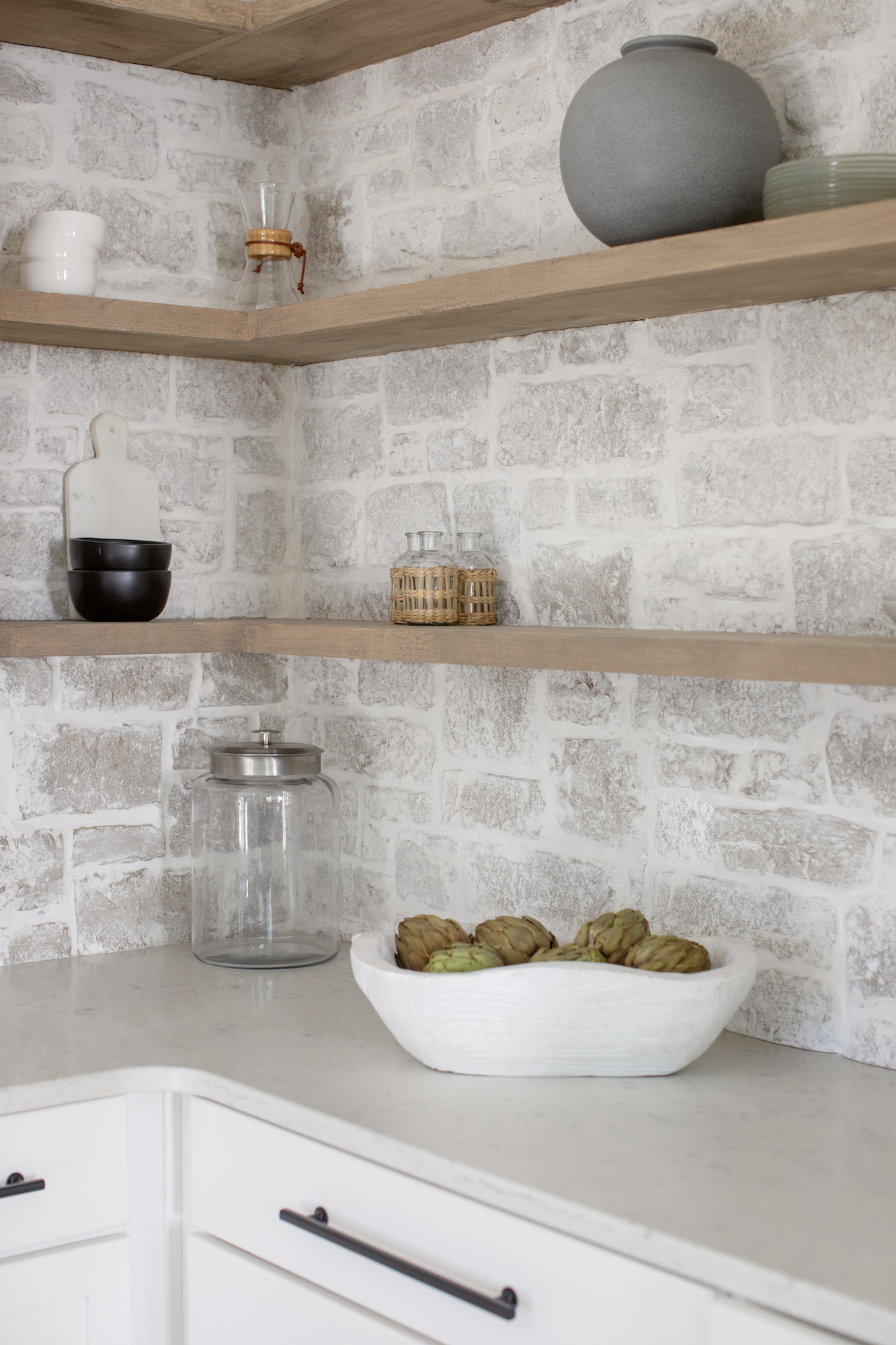
Special thanks to CH Briggs, Closet Pro, Ribadao flooring and Jeldwen.


